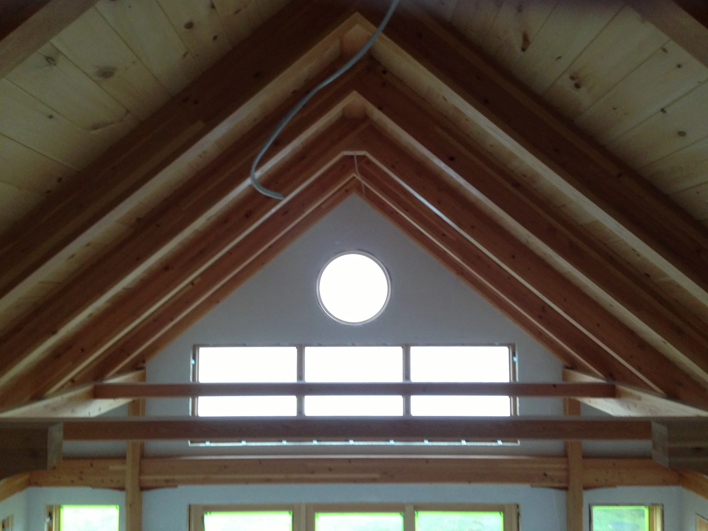
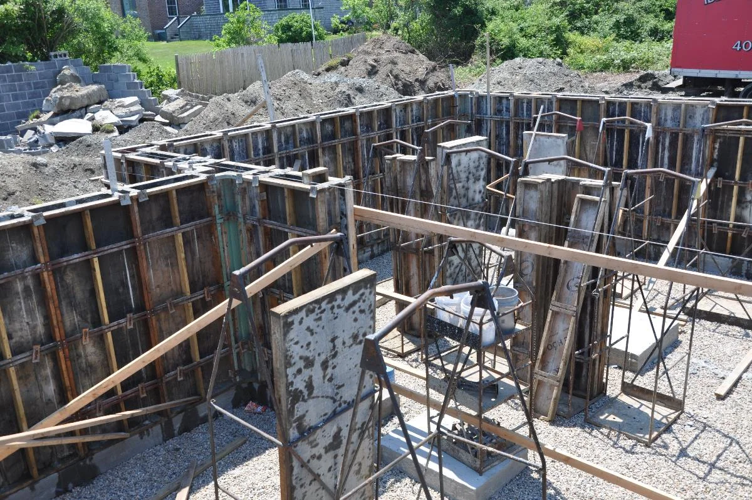
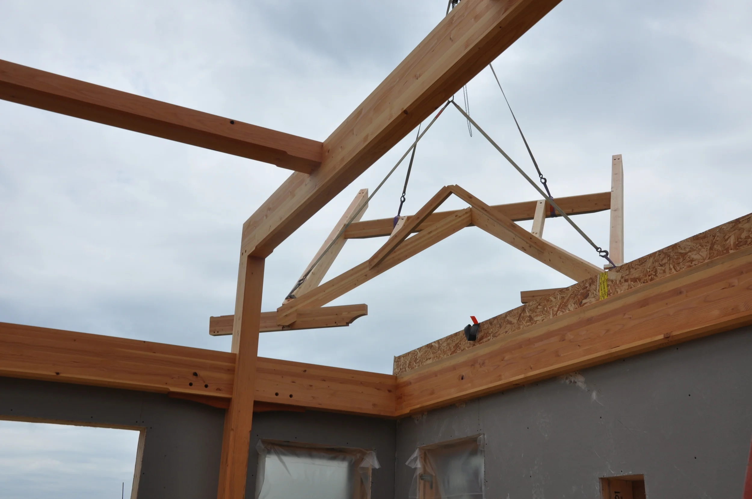
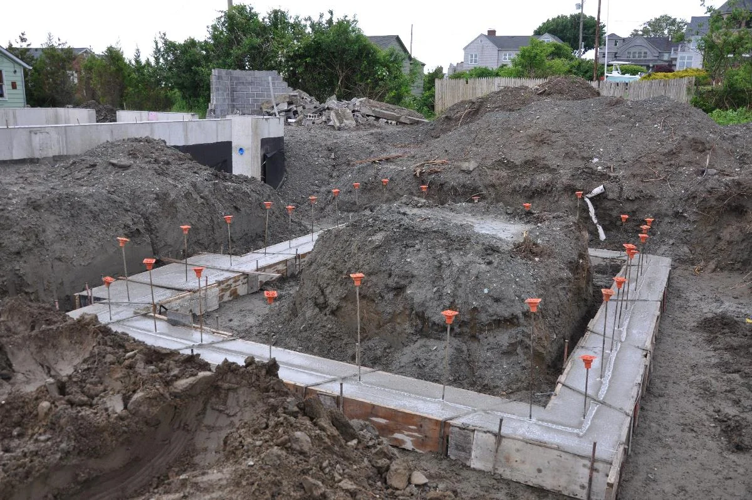
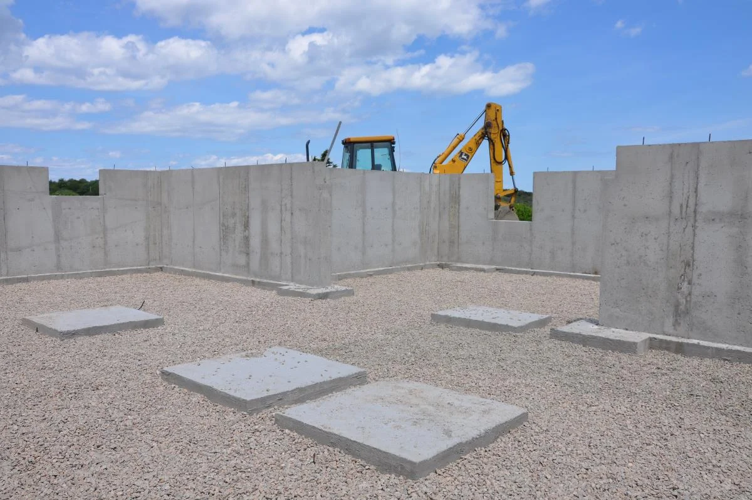
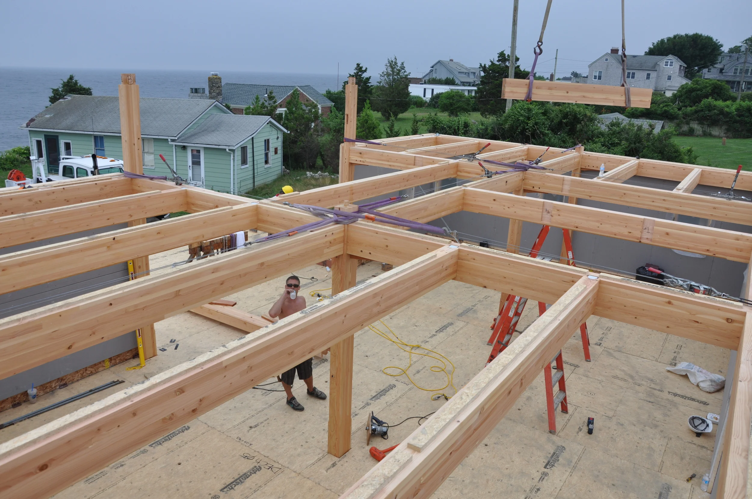
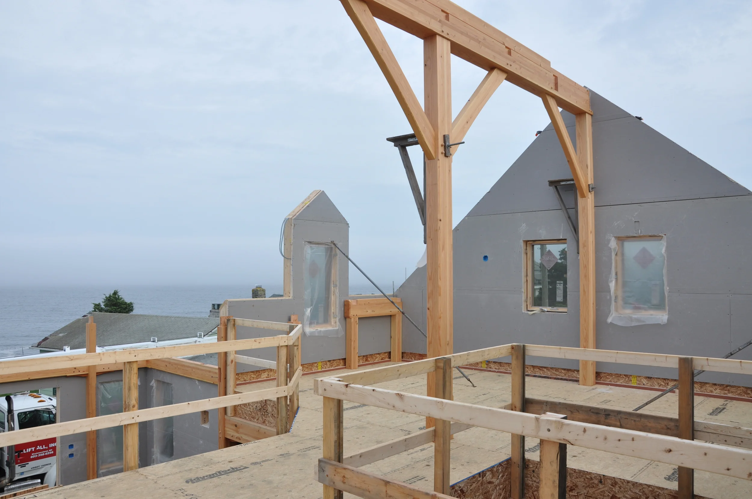
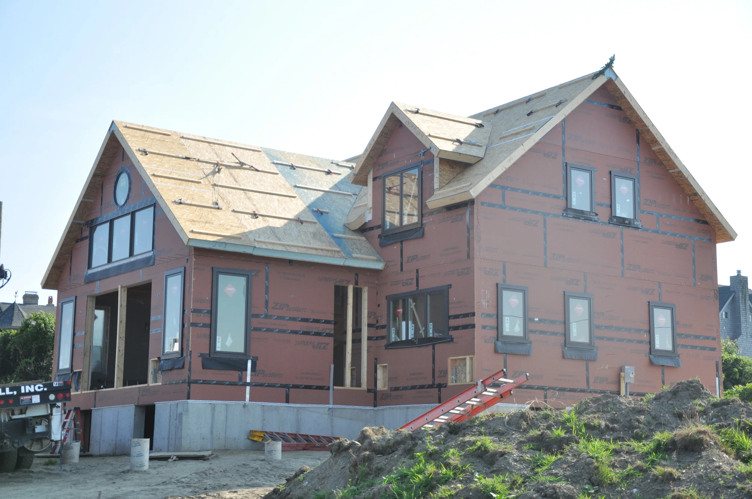
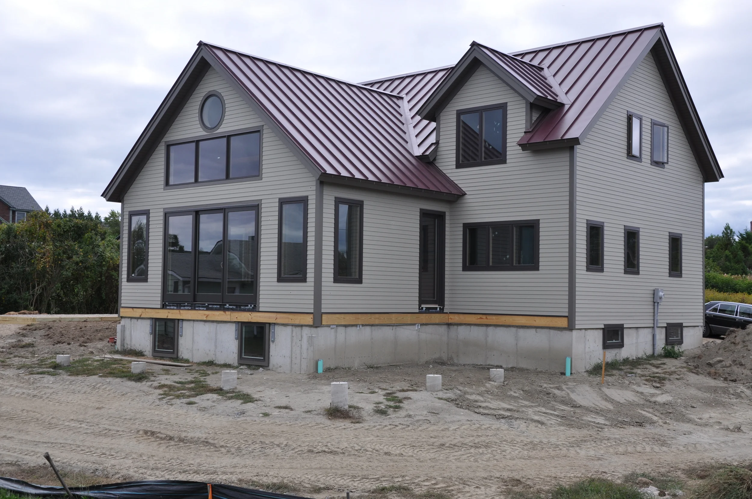


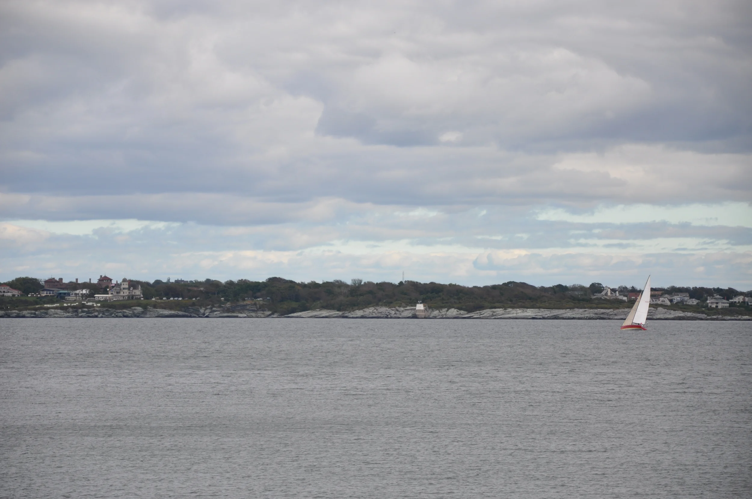
OSPREY BUILDERS | SERVICING RHODE ISLAND & SOUTHERN NEW ENGLAND SINCE 1981 | 401.524.5685
Perched atop the southern tip of Jamestown, this timber frame residence included a main house with accessory garage. The modest design accommodates a first floor master suite, 3 additional second level bedrooms, 2.5 bathrooms, and spacious main dining and living areas.The dramatic ocean views lend the site very unique environmental challenges, including careful coastal impact assessments and engineered storm water abatement. The high water table at Jamestown required a Bottomless Sand Filter OSWD system.
The frame and enclosure was cut off-site and, after transport, erected in nine days during a summer heatwave. Collaboration amongst all team members was essential to making this a smooth and safe installation.
The unique exterior features a standing seam aluminum roof with maintenance free clapboard siding and aluminum coil wrapped trim. The heating and cooling systems installed were 95% high-efficiency SEER 16 units.
Interior finishes feature exposed beams, smooth plaster wall finish, a central open stairway, Brazilian cherry flooring, a custom kitchen and laundry area.
Perched atop the southern tip of Jamestown, this timber frame residence included a main house with accessory garage. The modest design accommodates a first floor master suite, 3 additional second level bedrooms, 2.5 bathrooms, and spacious main dining and living areas.The dramatic ocean views lend the site very unique environmental challenges, including careful coastal impact assessments and engineered storm water abatement. The high water table at Jamestown required a Bottomless Sand Filter OSWD system.
The frame and enclosure was cut off-site and, after transport, erected in nine days during a summer heatwave. Collaboration amongst all team members was essential to making this a smooth and safe installation.
The unique exterior features a standing seam aluminum roof with maintenance free clapboard siding and aluminum coil wrapped trim. The heating and cooling systems installed were 95% high-efficiency SEER 16 units.
Interior finishes feature exposed beams, smooth plaster wall finish, a central open stairway, Brazilian cherry flooring, a custom kitchen and laundry area.
OSPREY BUILDERS INC LIC #5789 SOUTH KINGSTOWN, RI 401-524-5685