

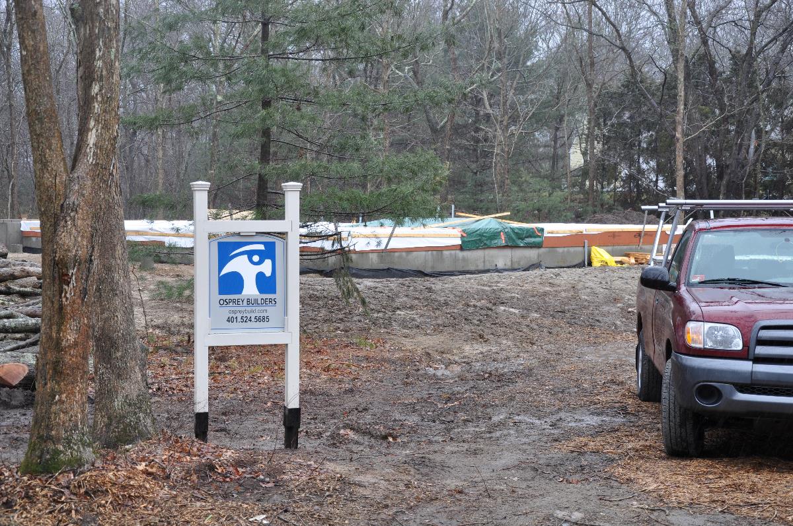

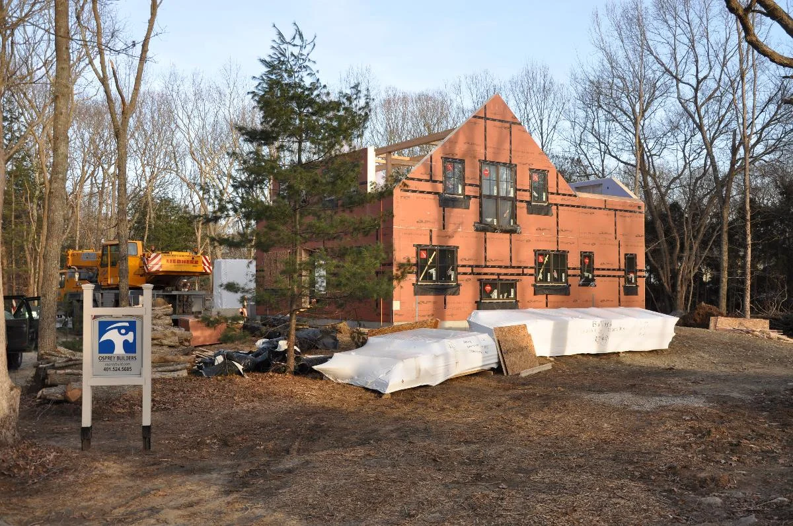
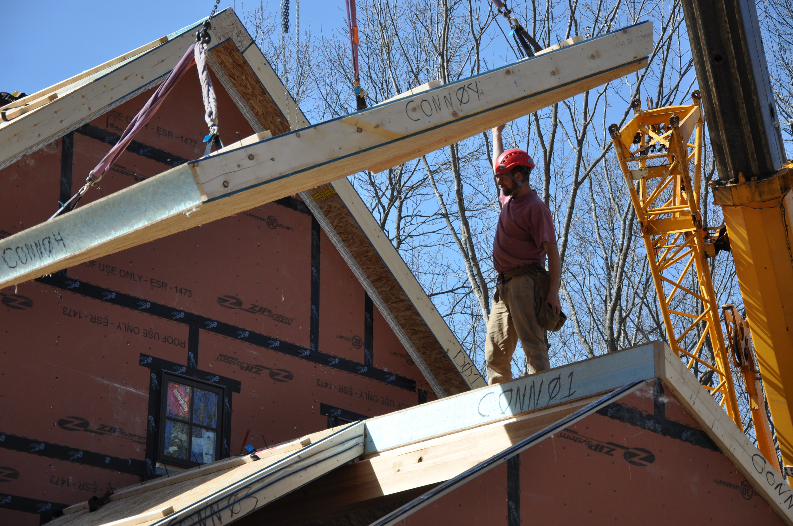
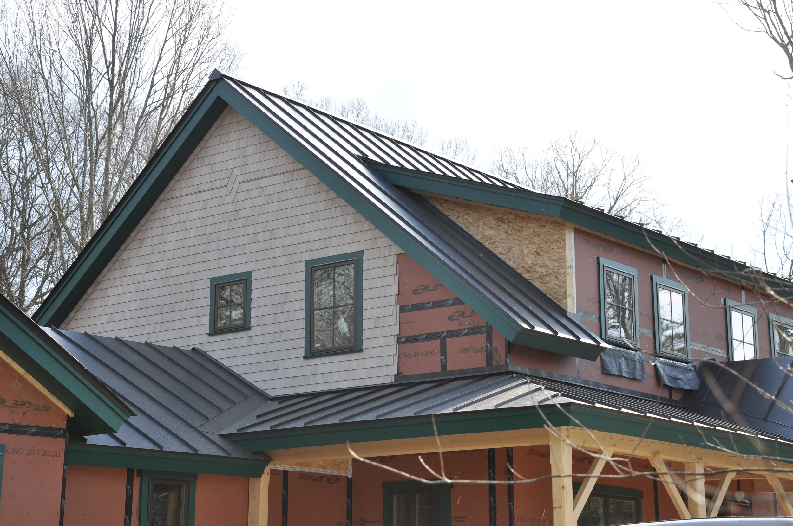
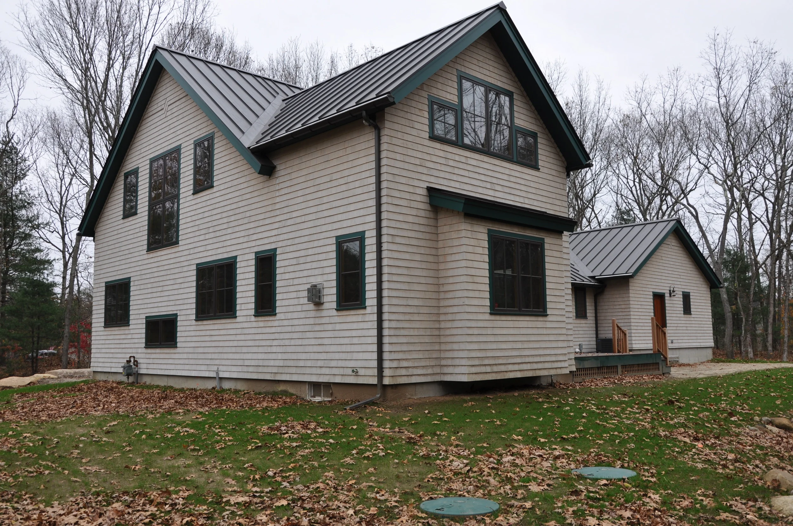
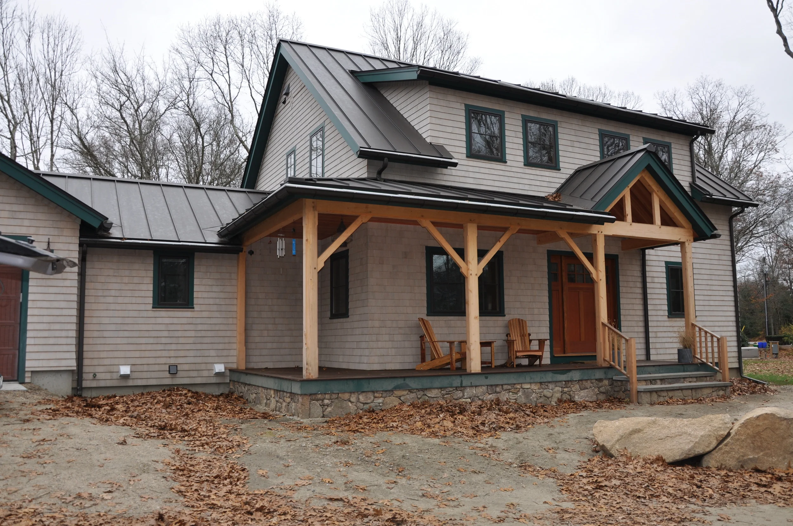
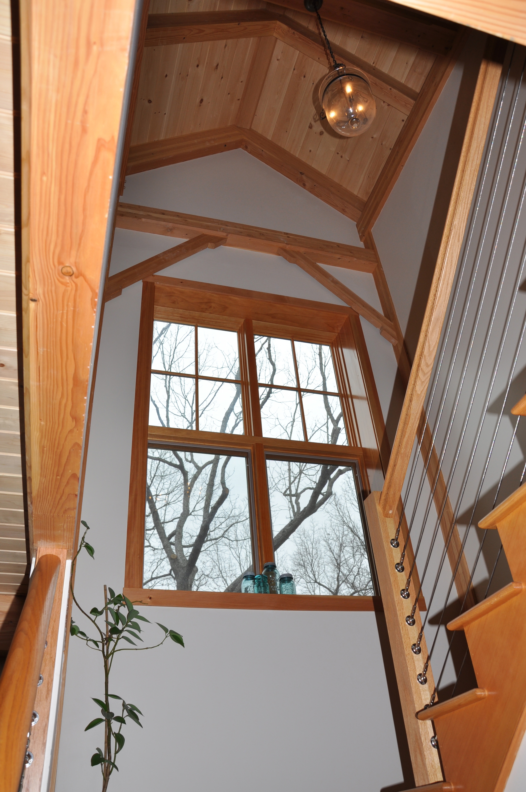


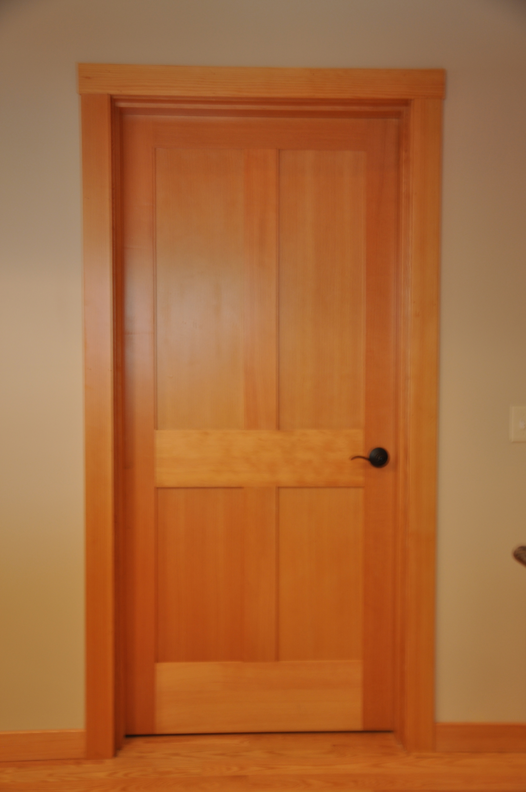
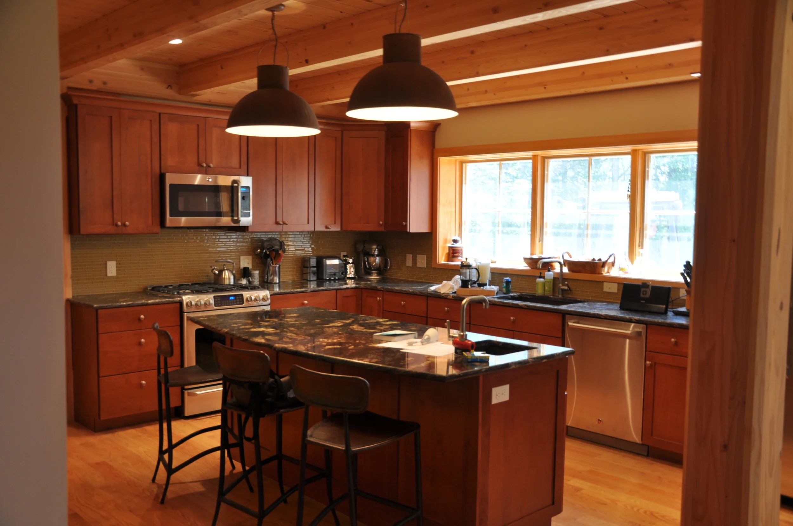


OSPREY BUILDERS | SERVICING RHODE ISLAND & SOUTHERN NEW ENGLAND SINCE 1981 | 401.524.5685
This project had the challenge of starting with a wooded lot. Every decision made clearing the site was chosen with care, maximizing privacy and incorporating many natural elements in the area. A high water table required substantial runoff mitigation and made the elevation establishment critical. Compass direction, the approach of the driveway, and the natural bounty of trees helped inform the process of tailoring the building site.
This home was a timber frame design, featuring a first floor In-law suite with large kitchen, 1.5 Baths, spacious living areas, and inviting foyer with side office. The second level has three bedrooms including Master with walk-in closet and 2 full Baths. All Baths have Custom Shower enclosures. Finishing the exterior is a 2 car garage and 600'+ square feet of covered and open Ipe' decks. The mechanical systems are 95% efficiency SEER 16 rated and the entire building is completely sealed with both compressed Cellulose and EPS insulating panels. The exterior finish of dipped white cedar shingles with a bronze steel roof reflect a New England elegance.
Our teams worked diligently raising the frame and shell of the structure across 10 days.
This project had the challenge of starting with a wooded lot. Every decision made clearing the site was chosen with care, maximizing privacy and incorporating many natural elements in the area. A high water table required substantial runoff mitigation and made the elevation establishment critical. Compass direction, the approach of the driveway, and the natural bounty of trees helped inform the process of tailoring the building site.
This home was a timber frame design, featuring a first floor In-law suite with large kitchen, 1.5 Baths, spacious living areas, and inviting foyer with side office. The second level has three bedrooms including Master with walk-in closet and 2 full Baths. All Baths have Custom Shower enclosures. Finishing the exterior is a 2 car garage and 600'+ square feet of covered and open Ipe' decks. The mechanical systems are 95% efficiency SEER 16 rated and the entire building is completely sealed with both compressed Cellulose and EPS insulating panels. The exterior finish of dipped white cedar shingles with a bronze steel roof reflect a New England elegance.
Our teams worked diligently raising the frame and shell of the structure across 10 days.
OSPREY BUILDERS INC LIC #5789 SOUTH KINGSTOWN, RI 401-524-5685